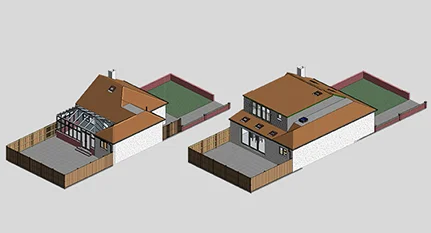
Using BIM for retrofitting and remodeling is a potent way to bring old buildings back to life and improve their overall performance, sustainability, and use. Architects, engineers, and constructors may revitalize older structures and turn them into contemporary, energy-efficient spaces that satisfy the changing needs of owners and inhabitants by utilizing the features of Building Information Modeling (BIM).
Streamlined Planning: Before construction starts, stakeholders may examine design possibilities, recognize potential obstacles, and make well-informed decisions thanks to BIM’s full planning and visualization capabilities for remodeling and retrofitting projects. Teams may test several scenarios, maximize space utilization, and make sure the final design is in line with the project goals with the help of 3D modeling and virtual simulations.
When working with old structures that could have hidden complications, cooperation is essential to the success of remodeling and retrofitting projects. BIM facilitates communication and coordination between engineers, contractors, architects, and other stakeholders by offering a centralized platform for information sharing, workflow management, and dispute resolution. Throughout the project lifetime, everyone is in sync thanks to real-time updates and smooth communication, which reduces delays and expensive rework.
In today’s environmentally conscious society, retrofitting existing buildings for sustainability and energy efficiency is becoming more and more vital. Teams can evaluate the effectiveness of existing structures, pinpoint opportunities for development, and apply sustainable design principles with the use of BIM. With the use of BIM, teams may optimize insulation and HVAC and integrate renewable energy sources, among other things. These data-driven decisions help minimize environmental impact and improve long-term operating efficiency.
Retrofitting and remodeling projects have unique difficulties, such as constrained funds and schedules. BIM lessens these difficulties by increasing project productivity and lowering the possibility of mistakes and rework. Teams are able to maximize resources, reduce waste, and complete projects on schedule and within budget by using precise quantity takeoffs, clash detection, and construction sequencing.
BIM for remodeling and retrofitting gives long-term value by future-proofing buildings for evolving needs and technologies, in addition to its immediate benefits. Teams may accurately record changes over time, capture as-built conditions, and confidently plan for future repairs by building digital twins of their current constructions. This proactive strategy guarantees that buildings maintain their resilience and adaptability in the face of changing needs and developments in building technology.

